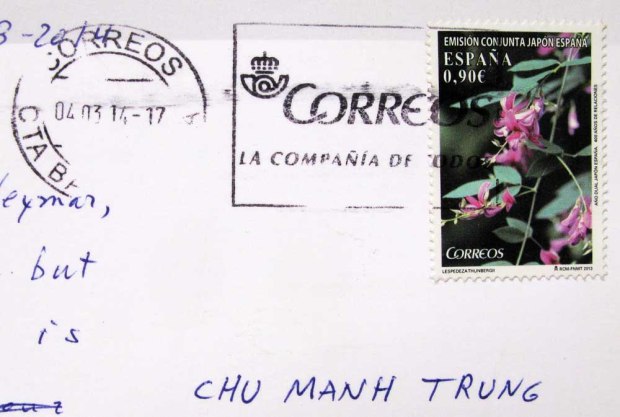Architects Josep Soteras Mauri and Francesc Mitjans Miró created a stadium project based on a structure in concrete and steel with 2 rings of continuous tiers. The upper ring lowers to give way to a roof structure above the main tribune. The roof contains 26 supporting beams in steel and has a simple profile that narrows towards the playing field. In the early years, the stadium had a capacity of 93 000 spectators.
http://www.worldstadiums.com/
From Spain
Travel from Mar 4 to April 8
Thanks Luis !

